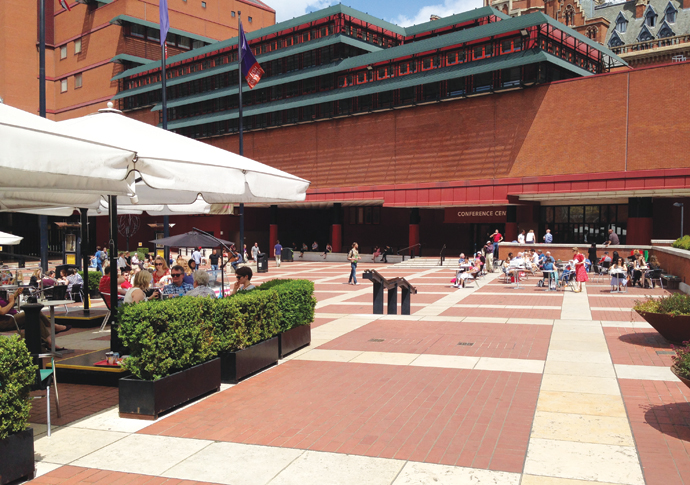Space: the final frontier
A new book examines how perceptions of public areas have changed over the years
Friday, 1st May 2020 — By Dan Carrier

The area outside the British Library is now a place where the public can eat, drink, relax… or even read. Photo: Courtesy of SK Hagan
THE quest to give the British Library a new home began back in 1962 and would take four decades to be completed. At the time, it was based in the British Museum’s Reading Room, designed by Sydney Smirke, and was struggling to be fit for purpose as its uses grew.
In a new book, Designing London’s Public Spaces: Post-War and Now by University of Westminster academic Susannah Hagan, the story of how the new British Library was built – and the use of a central public area in its design – is told.
Professor Hagan’s book considers how our perceptions of a public precinct have changed over decades. She argues building a public space is complex and can be an agonising process, needing a combination of developers, architects, contractors and community – all faced with trying to predict what the space will be used for.
Her book outlines how the need to rebuild Britain after 1945 – and the political willpower to ensure there was no return to the slum housing so prevalent across cities since the dawning of the Industrial Revolution – led to architects being directly employed by the government and local authorities. As well as thousands of new affordable homes, the clamour for public space was recognised – and led to the creation of civic areas that went hand in hand with new developments.
In post-war UK, more than half of all architects were employed directly by government bodies. There was adherence to the philosophy that creating better urban environments would help provides answers to society’s ills. But as political winds blew rightwards from the 1970s onwards, the investment naturally required to ensure well-designed projects were sufficiently maintained – and the issues with those that were not as successful could be corrected – followed the general trend that somehow private investment was good, state investment could be the opposite.
By the turn of the 2000s, the creation of new public spaces had been handed over to private developers, or, in some cases, a public-private partnership.
Professor Hagan’s book uses a number of case studies to consider how these trends, and the role of the architect, has shaped public areas today.
She considers why the new British Library in Euston Road included a forecourt – and whether it can be judged a success.
The British Library project took decades to come to fruition. “It began life in 1962 opposite the British Museum in Bloomsbury and ended some 30 years later, in 1998 on entirely different site,” she writes.
A new library was designed by Leslie Martin and Colin St John Wilson between 1962 and 1964, and was planned to be between the museum and Hawksmoor’s St George’s church.
But to do so meant knocking down a swathe of historic Georgian streets – and prompted the creation of the Bloomsbury Association to fight the scheme. It was a battle the association would win.
In 1970, Wilson designed a new scheme for land in Euston Road. Funding issues meant construction was further delayed, and the building finally opened to the public in 1998.
“From its earliest iterations for the Bloomsbury site, the scheme included a provision for public space,” Professor Hagan writes.
“Principal librarian Sir Frank Francis said he wished for some kind of garden, courtyard or colonnade should be included – while Camden’s planning department also called for somewhere that would invite the public in and to claim as their own.”
More than 50 architects would eventually make up the team who built the library. As Professor Hagan states, the “library’s forecourt is part of an ancient tradition of precinctual space in front of public buildings,” and mimics the entrance to the British Museum.
Wilson said his intention had been to offer the chance to the “reader to regain the tranquillity lost in the street and also to have a place in good weather in which to rest between spells of work.”
Professor Hagan argues that, over time, this has become the case.
Yet while the British Library’s square is used by library visitors, office workers on lunch breaks and travellers escaping the hustle of nearby mainline stations, and has fulfilled its brief, many other civic spaces do not.
Professor Hagan adds that “it remains extraordinary that in a country with design talent as deep as it is wide, the built environment is as third rate as it is.”
She states that the post-war concentration on the “physical and aesthetic” – which was a top-down approach – had been completely reversed by the 1980s “with planners showing little interest in questions of urban design”.
“They remain so, in spite of [Whitehall’s] National Planning Policy Framework,” she adds.
The NPPF exhorts, rather than insists, on the importance of good design – and as they are not statutory requirements, can be undermined.
“There isn’t the skill base in financially hard-pressed local authorities to review design proposals and demand the right amendments,” she writes.
“Between 2010 and 2018 there was an eye-watering 49.1 per cent reduction in central government funding for local authorities.”
It means, as with the King’s Cross Railway Lands development, private funding is relied on to create spaces to gather.
“Local authorities have to find their own answers,” she adds. “Happily, some of them are doing just that.”
Above all, Professor Hagan’s research shows that to create places in which we can gather together in a post-Covid-19 world, remains as important, and as challenging, as it was when London was being rebuilt after the war.
• Designing London’s Public spaces, Post-War and Now. By Professor Susannah Hagan. Lund Humphries, £45